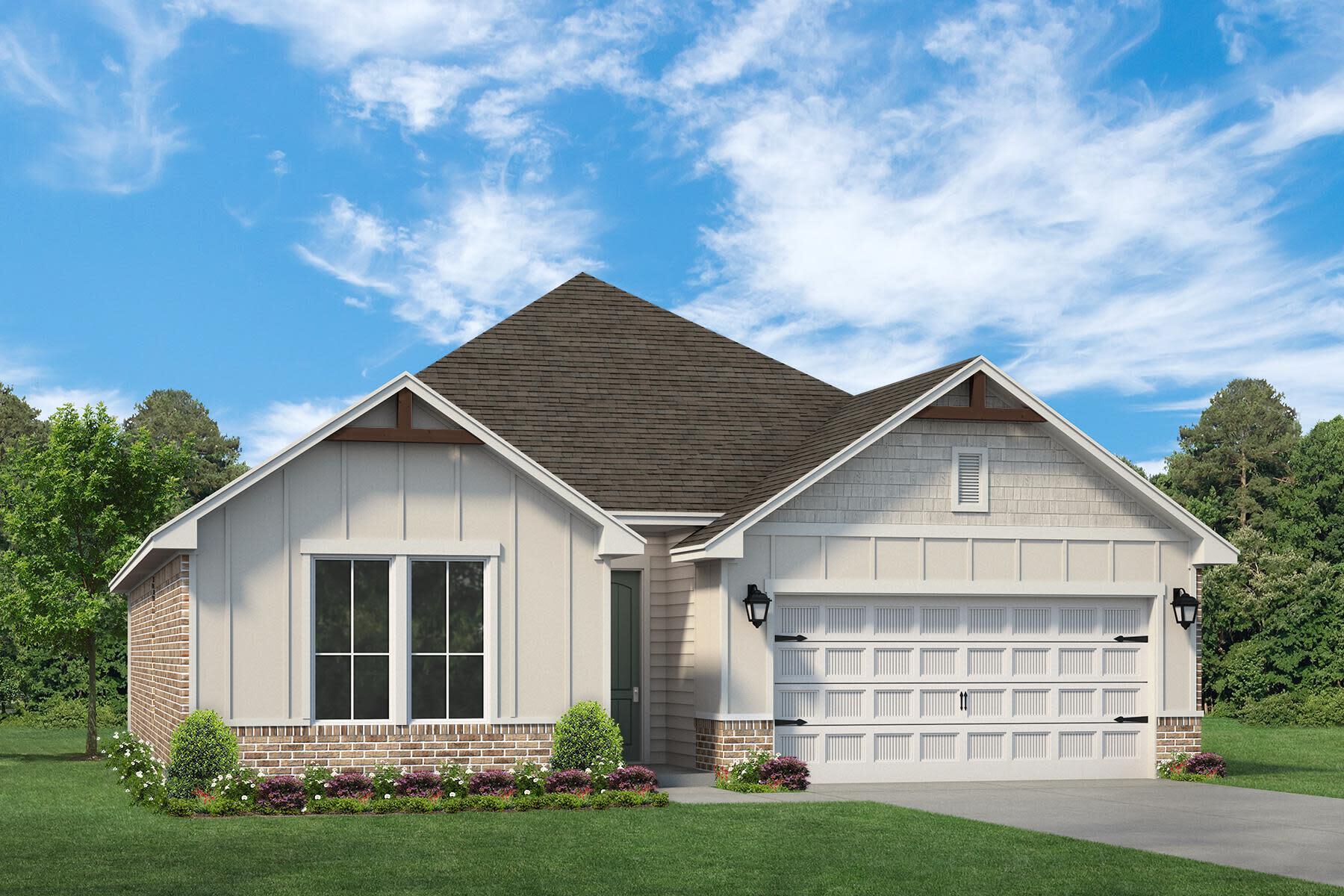D16 FLOORPLAN
FEATURES
This thoughtfully designed 1637-square-foot home features a spacious and inviting floor plan perfect for modern living. As you enter, you’re greeted by an open-concept living area that seamlessly blends the living room, kitchen, and dining space. Large windows fill the area with natural light and provide picturesque views of the backyard, creating a warm and welcoming atmosphere. The kitchen is a focal point, boasting a central island that comfortably seats three, making it ideal for casual meals, entertaining, or a space for doing homework. Such a layout encourages a smooth flow between cooking and socializing. The owner's suite is a tranquil retreat, complete with an en-suite bathroom that features double vanities and a luxurious walk-in tile shower. The primary closet is conveniently designed to pass through to the laundry room, enhancing efficiency and ease of use. The laundry room is well-equipped, offering additional space and a water line for an extra fridge, perfect for those who love to entertain or need extra storage. Two additional bedrooms share a well-appointed second bathroom, making this layout ideal for families or guests. Overall, this home combines comfort and practicality, with an emphasis on open spaces and natural light, perfect for both relaxation and social gatherings.
COMMUNITIES
The D16 floor plan is available in these communities.




