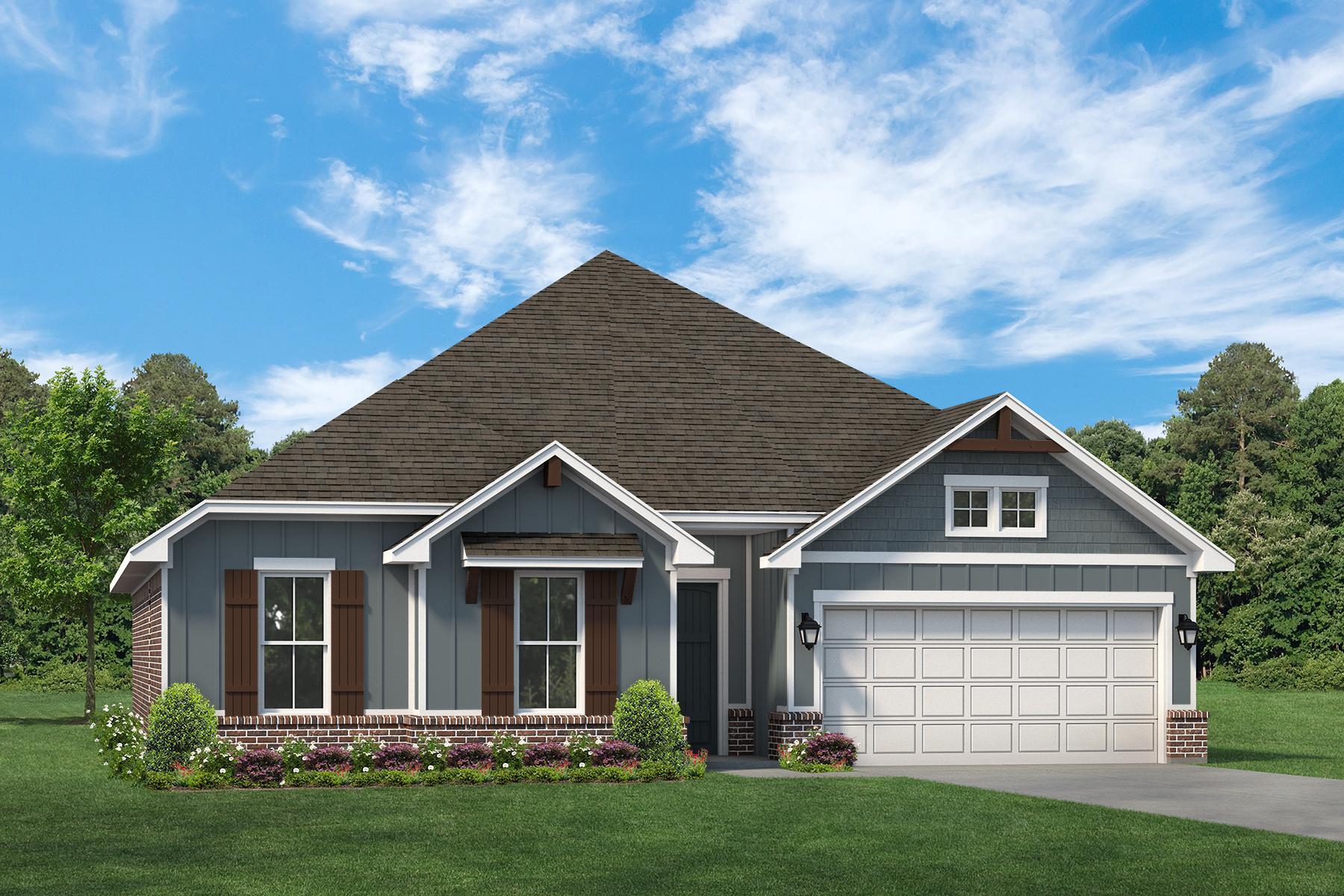D18 (D5) FLOORPLAN
FEATURES
This efficient design is ideal for everyone! The open first floor includes a family-friendly kitchen, dining room and living room. Just off the kitchen, the primary suite includes dual vanities, a separate tub and shower, and a huge walk-in closet. Three additional bedrooms are located off the entry foyer. There is also a utility room that opens into the primary closet. The 2-car garage, rear patio, and front porch complete this lovely plan.
COMMUNITIES
The D18 (D5) floor plan is available in these communities.



