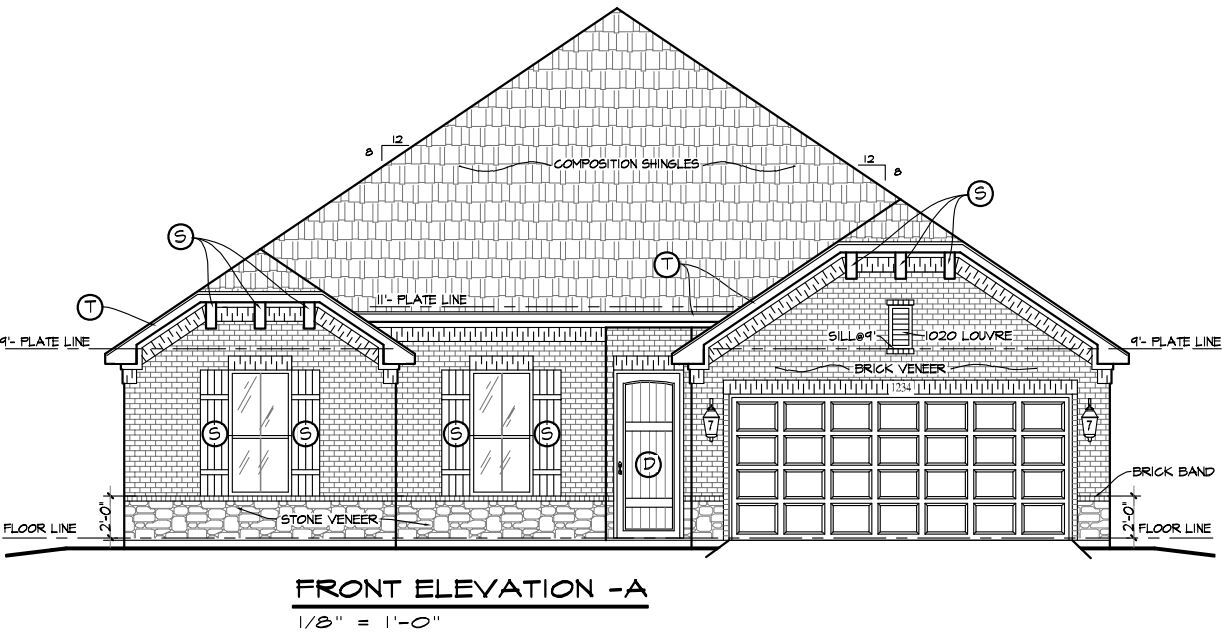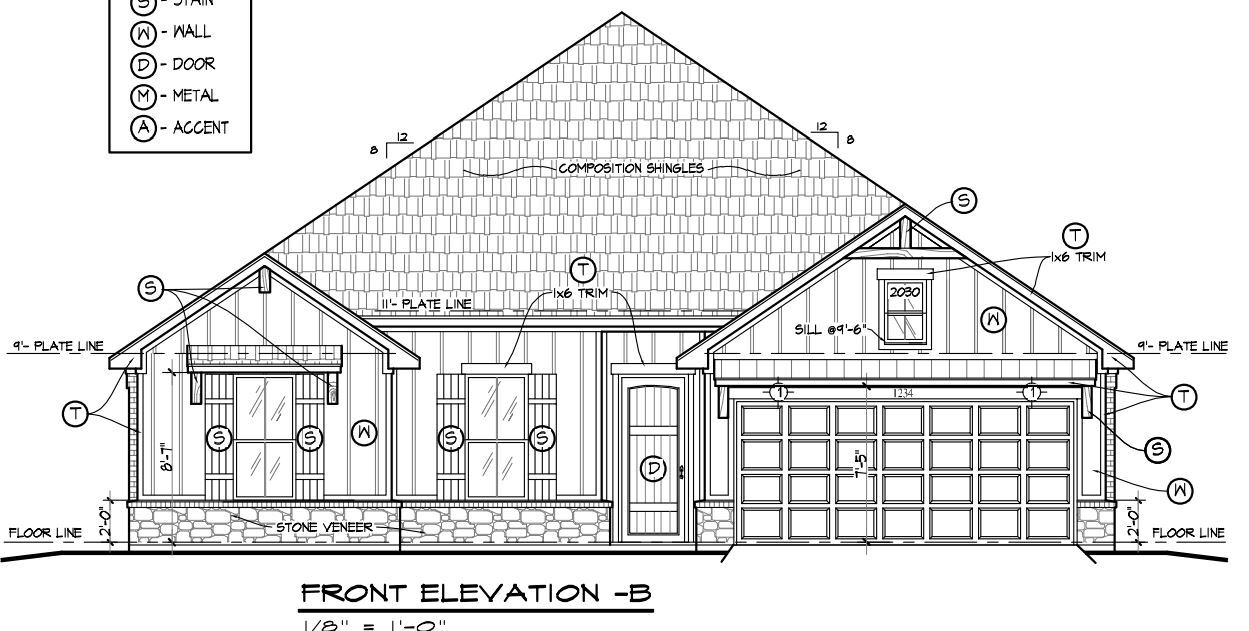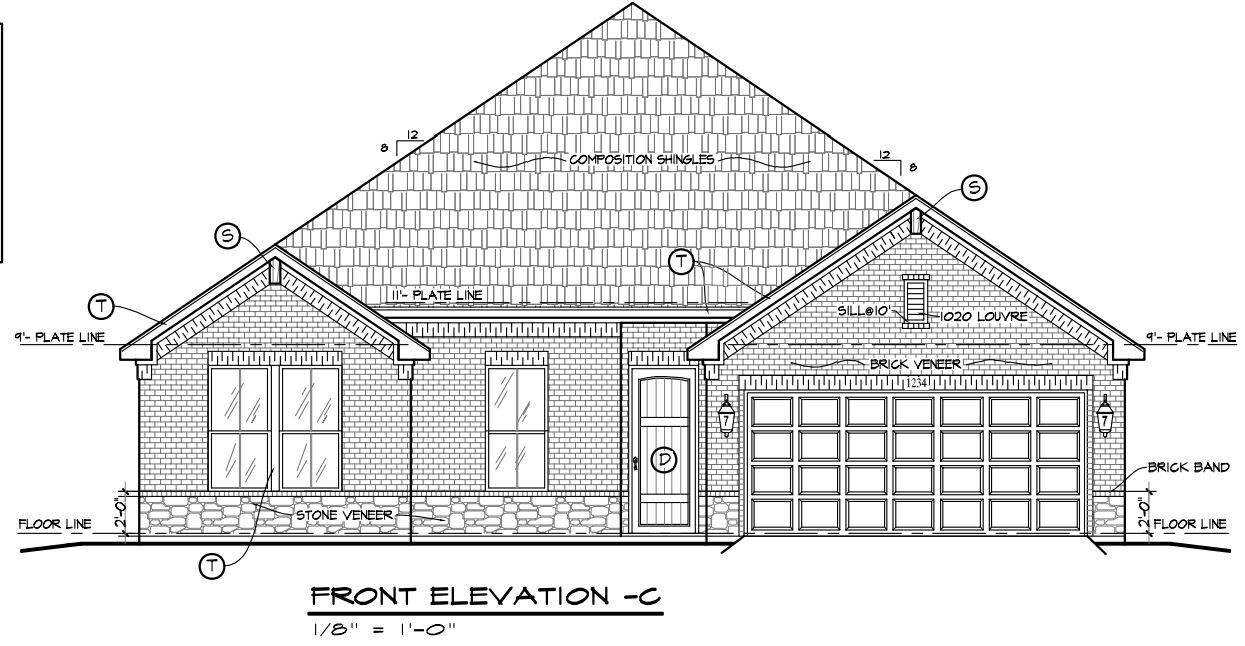D20 FLOORPLAN
FEATURES
Step into a home where comfort meets connection—where every room is designed to welcome you in and every detail makes life a little sweeter. With 2,000 square feet of thoughtfully planned space, this home truly has something for everyone. The open-concept first floor invites togetherness, with a spacious kitchen, dining room, and living area that flow seamlessly—perfect for everything from quiet mornings to lively celebrations. The dining room overlooks the backyard, offering a peaceful view to accompany meals and memories. Just off the kitchen, your private sanctuary awaits. The primary suite offers a calming escape with dual vanities, a luxurious tile shower, and a walk-in closet that leads directly into the laundry room—an everyday convenience that makes all the difference. There’s even extra space for a second fridge or freezer, ideal for busy households or entertaining guests. Three additional bedrooms and a second full bath are thoughtfully placed off the entry foyer, offering flexibility for family, visitors, or even a dedicated workspace. Step outside to enjoy the fresh air on the rear patio, or retreat to the generous two-car garage with plenty of room for storage and more. This isn’t just a floor plan—it’s a foundation for a beautiful life, filled with laughter, comfort, and endless possibilities.
COMMUNITIES
The D20 floor plan is available in these communities.





